Framing the walls
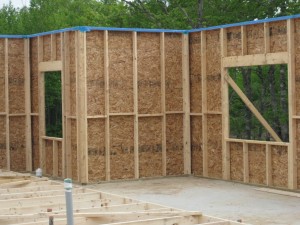 With the framing components as an integral part of the air barrier layer in the house, we need to pay more attention to the framing details for Passive House. The use of advanced framing techniques with studs on 24″ centres also adds to the complexity. Using one top plate means we also have to line up the studs under each roof truss as well. Fortunately the foundation slab is very precise given us a good building base.
With the framing components as an integral part of the air barrier layer in the house, we need to pay more attention to the framing details for Passive House. The use of advanced framing techniques with studs on 24″ centres also adds to the complexity. Using one top plate means we also have to line up the studs under each roof truss as well. Fortunately the foundation slab is very precise given us a good building base.
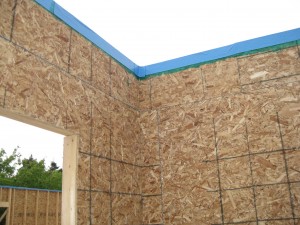 We are using an adhesive on each 2 x4 face before attaching the OSB layer to assist with airtightness. We are also wrapping the top plate in a peel and stick membrane (BlueSkin) to transition the air barrier from the exterior of the walls to the interior of the ceiling.
We are using an adhesive on each 2 x4 face before attaching the OSB layer to assist with airtightness. We are also wrapping the top plate in a peel and stick membrane (BlueSkin) to transition the air barrier from the exterior of the walls to the interior of the ceiling.
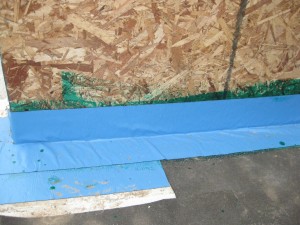 Next we will place a bead of acoustical sealant on the exterior joint of the wall and the slab before applying a layer of BlueSkin here. Then finally BlueSkin all the seams in the OSB to complete the air barrier on the exterior walls. Of course the BlueSkin primer and membrane must be applied in dry weather which has been a challenge. The next dry sunny day we plan to complete all the exterior seams.
Next we will place a bead of acoustical sealant on the exterior joint of the wall and the slab before applying a layer of BlueSkin here. Then finally BlueSkin all the seams in the OSB to complete the air barrier on the exterior walls. Of course the BlueSkin primer and membrane must be applied in dry weather which has been a challenge. The next dry sunny day we plan to complete all the exterior seams.
Shots of the Interior Framing
5 Comments for this entry
Natalie
Richard, the exterior walls are 2 x 4 advanced framing with batt insulation and standard wall OSB sheathing. The seams in the sheathing are sealed with a peel and stick membrane to create the air barrier and vapour barrier in the assembly. We then will attach a 11 7/8 I joist to the exterior, sheath with 3/8 plywood and fill the cavity with dense packed cellulose. This gives us an nominal R-value in the wall of R38. I will post the floor plan in a blog!
I did look at ICF options and to achieve an R-value in the 50’s, we would need to add additional layers of EPS insulation to the exterior or lose floor space to a 2 x 4 interior wall to get to the insulation levels needed for Passive House. Adding additional layers to the exterior can be done with some systems but is very expensive and gluing on EPS makes siding options limited or difficult. Also, I still find ICF an expensive option to achieve an insulation level in the R30’s range. The air tightness is a great feature but we can achieve a durable air barrier with the detail of sealing the OSB.
Thanks for your questions!
Natalie
I agree that ICF foundation walls are a good option. I just haven’t found a cost effective solution for above grade.
Richard Lachance
Natalie. I like what you are doing. Sounds like you are using the i joist as a “larsen” type truss at the exterior. I have considered the same as it would lend itself to super insulating both a standard framed home or retrofitting an existing home. Did you consider installing a sheet type vapor barrier over the wall rather than sealing and taping all the plywood joints? (I have often wondered if exterior grade plywood sheathing acts as a good vapor barrier assuming its edges are properly sealed.)
I look forward to future postings on the site. Maybe we can meet up this winter and exchange ideas. I am curious of what you have learned at PHIUS.
Richard
Kent Sheen
Hi Natalie,
In your explanation above did you mean the wall would be R58?
Kent
Natalie
Hi Kent, the exterior walls have a nominal Rvalue of 55.3. I used the under slab Rvalue in the post… incorrectly…

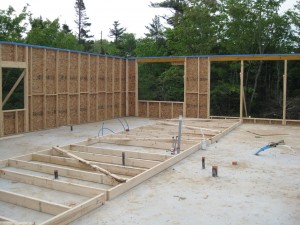
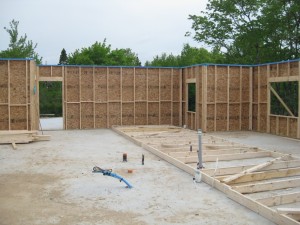

Richard Lachance
Natalie,
Could you provide us with some details about the design of the exterior walls – width, levels of insulation, air barriers, vapor barriers, etc.? Having a basic floor plan would also help to visualize the project.
Did you look into the pros and cons of ICF exterior walls? They seem to be a popular option around this area for greater insulation even though they are only equal to 2×6 walls with 2-inch exterior foam board. They do provide a very air-tight exterior shell without much of the detailing and attention to workmanship required in stud construction. On the downside, the concrete and foam are both energy intensive materials and require specialized construction skills. They do provide foundation wall insulation in buildings with basements or crawl spaces.
Richard